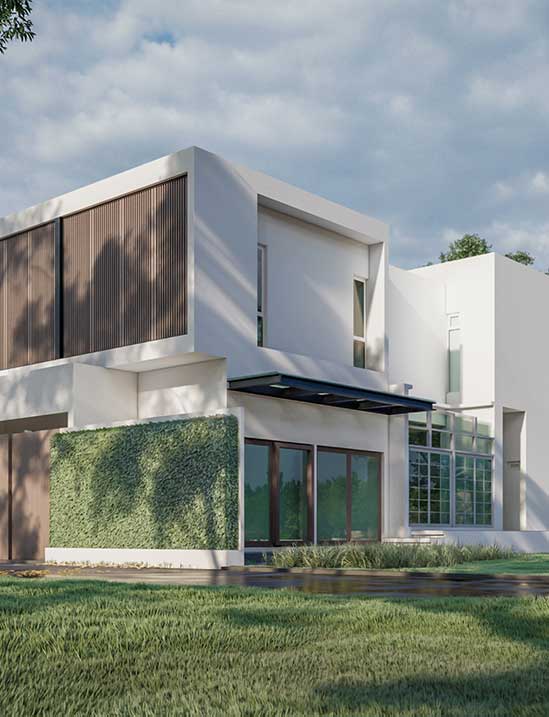Building Code Analysis
Your architectural plans, be they for a home, workspace, or larger facility, must reflect the rules that shape how structures function and interact with their environment.
PHB Architects PLLC offers comprehensive building code analysis that takes your early concepts and tests them against the rules you’ll need to clear. That means reviewing layout decisions, materials, use classifications, and more before they become costly revisions.
Start with code in mind—call (603) 944-0802.
Request a Building Code Analysis
What Are the Legal Risks of Skipping Code Analysis?
Skipping code analysis (or rushing through it) opens the door to violations that can halt a project midstream or trigger rework after construction has started. Missing key requirements, like occupancy limits or accessibility standards, can lead to permit rejection, fines, or even stop-work orders. In more serious cases, liability claims may follow if safety is compromised.
We make sure your analysis is complete and grounded in the specifics of your project, so those legal risks stay off the table.
How PHB Architects PLLC Analyzes Building Codes
We understand the full scope of design intent, and our process for analyzing building codes builds directly from that.
Here’s what our process involves:
- Starting with a full review of concept drawings and site context
- Identifying applicable codes based on project type and location
- Tracing how each design element intersects with code requirements
- Flagging conflicts early to allow for informed design revisions
- Coordinating with authorities when interpretations are unclear
- Documenting findings in a format that supports permitting and design
What Does Architectural Building Code Analysis Include?
An architectural building code analysis from our firm will include a thorough look at how your proposed use aligns with current land use and occupancy classifications.
First, we identify how your project is categorized under the code and what that means for the way the space can function, be accessed, and serve its intended users. So, for instance, if a proposed layout includes shared corridors between different occupancies, we would need to flag the need for fire-rated separations and potentially different exit strategies.
A full analysis will also include:
- Zoning checks for use, density, and setbacks
- Floor area and height restrictions
- Accessibility for routes and shared spaces
- Material compliance for occupancy type
- Structural and systems code alignment
How Do Architects Use Code Reviews?
Once the code review is complete, we use it to shape the design in a way that meets both creative intent and regulatory requirements. Sometimes that means rethinking layout choices, adjusting circulation paths, or selecting alternate materials.
The findings give us clear limits to work within, and from there, we refine. We can also use the review to guide how drawings are developed and how consultants are brought into alignment. You’ll be kept informed at every point, so there’s clarity in how the project is evolving.
Ensure Compliance With Local Building Codes
Compliance with local building codes is absolutely foundational to a successful project, no matter the scale. You can trust PHB Architects PLLC, a team that understands how those codes are applied, interpreted, and enforced, to guide your design with the foresight needed to avoid missteps and keep your project moving forward.
Looking for building code analysis? Contact us at (603) 944-0802.
call us message us
